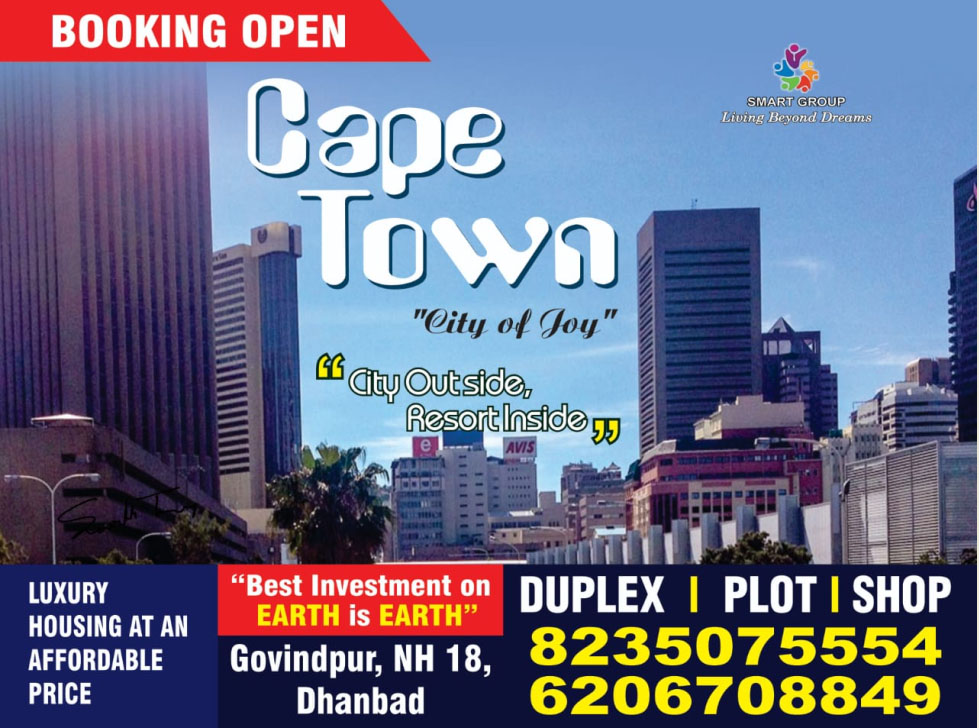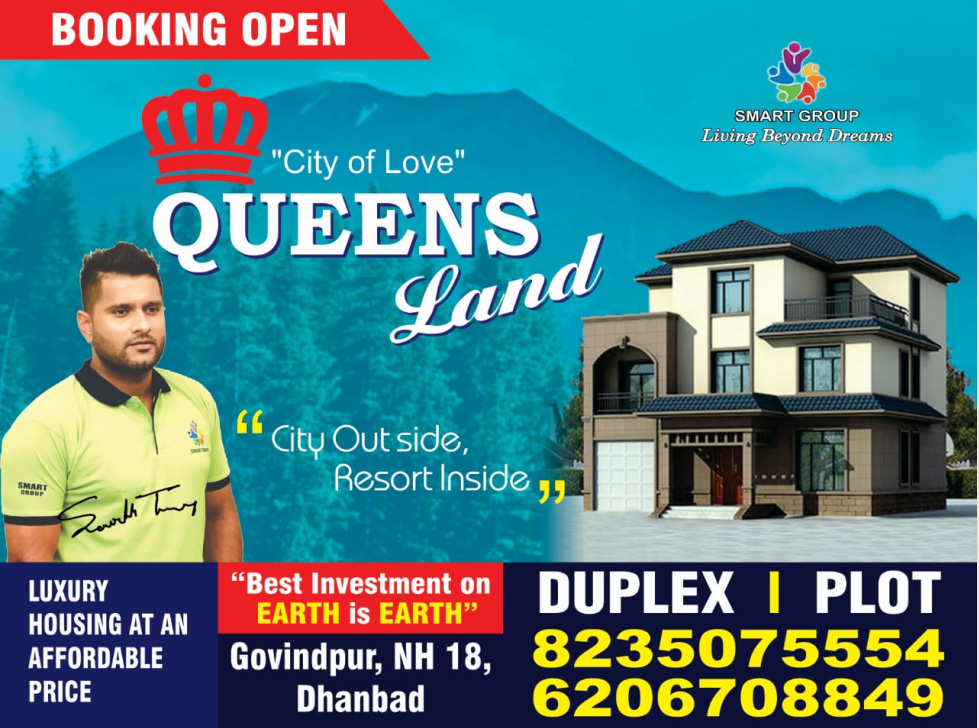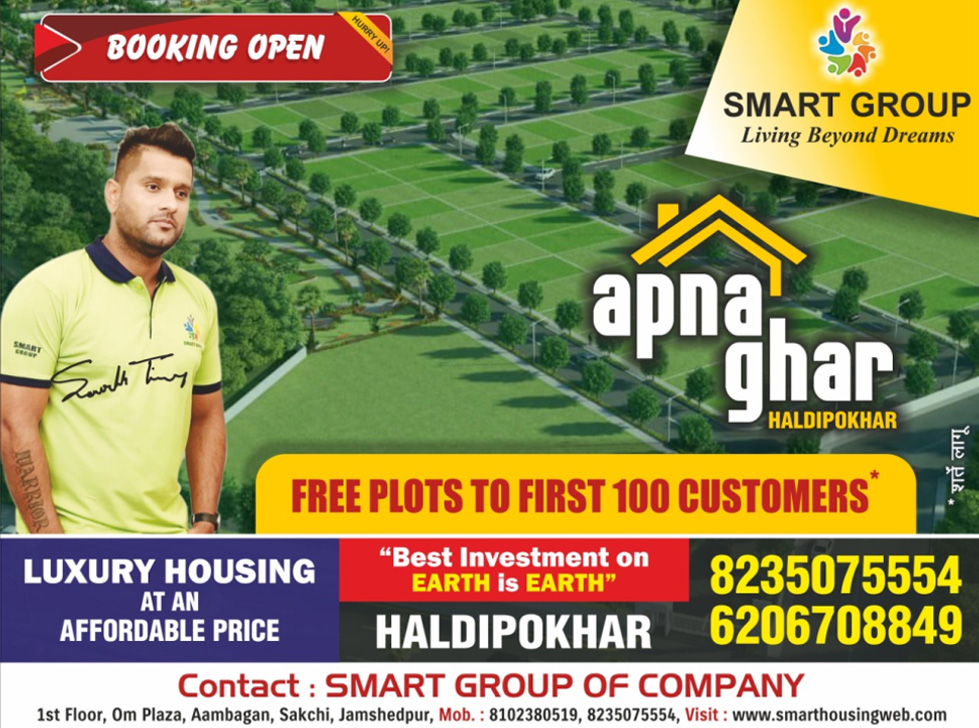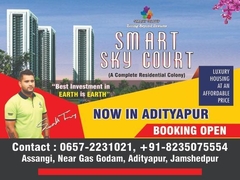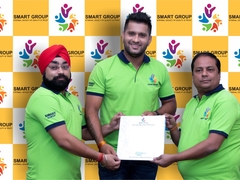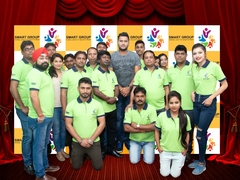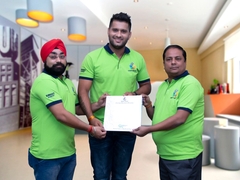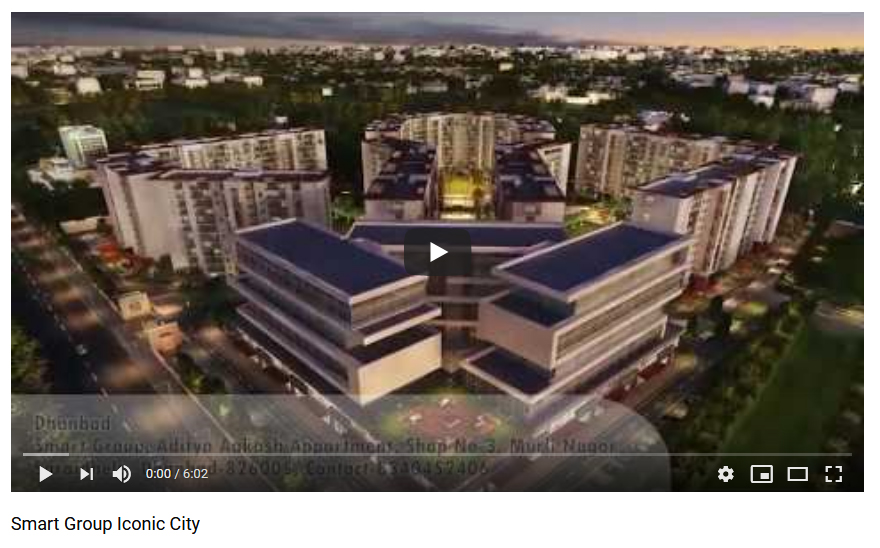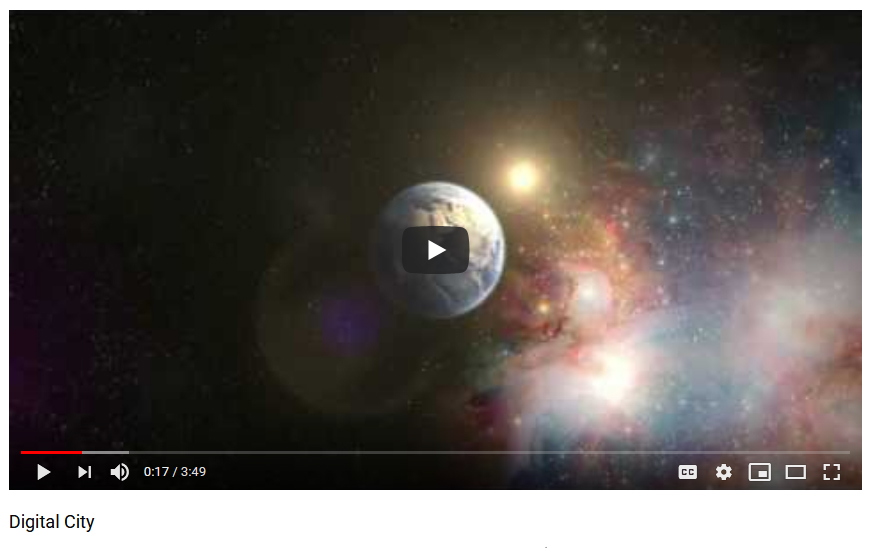Specifications
Structure R.C.C framed structure.
Walls Brick work with cement mortar. External wall -9’’ thick. Internal wall-4.5’’ thick.
Flooring vitrfield titles(2’x2’) in drawing & dinning space along with the passage. Not in the dinning balcony. Ceramic tiles of(12’’x12’’) in rest of the covered areas inside the flat.
Wall Finish Internal : All Internal walls with plaster of Paris. External: Cement plastered (mixed with waterproof chemical) external walls. Single coat of super sonwchem / equivalent cement paint & two coat of exterior paint.
Toilets Walls: Designer Ceramic tiles up to a height of 7 ft. Flooring: Non skid Ceramic tiles of (12”x12”). Fittings: Awash basin,mirror, towel ring & cold water supply system with C.P fitting of standard make. Hot & cold water supply. Sanitary: Vitreous white Ceramic sanitary ware of standard make. Cistern of PVC.
Kitchen Flooring: Non skid Ceramic titles of (12”x12”). Platform: Cooking Platform in back Granite with stainless steel kitchen sink. Wall: 2 ft height Ceramic titles dado above cooking platform. One loft above the kitchen door.
Generator Supply 500w power supply to each flat. Power backup in lifts, water pumps, street light & other common areas, etc. Additional capacity to the flats can be provided on extra charges.
Electrical All electrical wiring in concealed conduits with Copper wires & standard fittings. All rooms consist of two light points, one fan point, one A/C point & one plug point (5 Amp). Kitchen with two light points, one power point (15 Amp) & one plug point& (5 Amp ). Provision of exhaust fan in kitchen and both the toilets. One refrigerator point (5 Amp) in dining room. One power point (15 Amp) in common toilet and one calling bell point. IN rest of areas convenient provision of light, fan and power points will be provided as per the approved electrical drawings.
Telephone / TV points One point in drawing / dining room and one in master bed room. (not a connection)
Door & Hardware 30mm thick commercial flush doors . All doors with two coats of synthetic enamel paint on a coat of primer, on wooden / M.S Door frames .Door fittings up approved make .
Windows Aluminum sliding windows with 3mm clear glass. Colour anodizing can be done or extra cost. Electric Supply All units will have individual meters by J. S. E. B. Electricity connection charges extra. Water Supply Through deep tube wells & overhead tank.
Note :
All the building plans, layouts, specification, space etc. are tentative and subject to variation and modification as edition / modification or extra facility demanded by the applicant will be charged extra. Any alteration / modification , extra facility demanded by the applicant will be accepted only if permitted by the architects of the company/ management of the company accessories shown in the layout plans such as furniture , electrical appliances , cabinets ,ect. Are purely indicative and are not a part of the sale offering .
